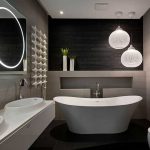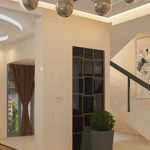A functional interior design can make a hospital more comfortable, convenient, and efficient,whereas a bad interior design can impede on the proper execution of different activities.While making your hospital design for the interiors, proper space management is very essential. Patients come to a clinic for treatment procedures. There are both outpatients and inpatients who get admitted for treatment. There are many other features in the hospital. They are the Emergency, different wards, pathological rooms, radio logical rooms, operation theaters and many others. All these different rooms have to be laid out in a proper manner. Design through hospital design architecture. This results in enough space creation to carry out the entire treatment process without any difficulty.While preparing your interior hospital design, it is imperative to provide elegant looks to the inside of the hospital. The appearance of the hospital interiors design should be classy in style. A better presentation of the layout of the hospital will create a positive impact on the patients and their family members.

Planned Interior Designs for Hospital:
When we plan out the pattern to be followed in the inside of the hospitals, we prepared the layout in such a manner so that the interiors of the hospital receive sufficient daylight. Will not only be helpful in saving over the electricity bills but will also boost the image the hospital has been a healthy place for recuperation. Generally, it is found, that most of the hospital rooms use artificial light, and no provision is kept for the entry of sunlight. Through our hospital interiors design services, we try to instill a feeling among the people would be using the hospital services that this place is not at all an artificially cramped place like most of the hospitals.

Adequate Space Planning:
It is important to create enough waiting space for the visitors in a hospital. Lack of space will be a reason for irritation to the hospital visitors. As a reputed hospital interior designer, we know how to create the proper waiting space within a hospital. Proper seating arrangement needs to be created for the hospital visitors. Smart looking durable seats are installed in the waiting area. Since people need to be present at the hospital premises during any time of the day, there should be the provision of a cafeteria at these places. At the waiting halls, electronic display boards or LCD screens need to be installed for display of appropriate hospital information which is regularly updated. Installation of a television set will be useful in these places as it would serve as a medium of doing away with boredom while waiting.








